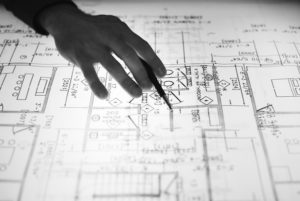 Office layout can be described as the arrangement of different departments, equipment and staff within a given floor space with a view to make optimum use of space and ensure maximum efficiency of the office.
Office layout can be described as the arrangement of different departments, equipment and staff within a given floor space with a view to make optimum use of space and ensure maximum efficiency of the office.
Significance of Layout
Proper office layout is necessary from the point of view of office efficiency. It ensures full use of office space and best use of office machines and equipment. It is necessary for the adequate safety of valuable documents and records, and also for achieving a smooth flow of work. It allows free movement of office personnel from one section to another. It facilitates better supervision and speeds up inter-communication. It ensures privacy in the performance of confidential work and creates a favourable impression on visitors and customers. Proper layout avoids mutual interference and ensures comfort and satisfaction to the employees.
While planning office layout, it is to be decided whether to have one open office or several private offices. An open office refers to a large room or hall in which all the sections of the office are located. Private offices are small rooms which are separated from one another by walls or partitions. The modern tendency is to adopt the open office instead of private offices for different sections. However, some private offices have to be provided to top executives and also for work requiring privacy and concentration.





